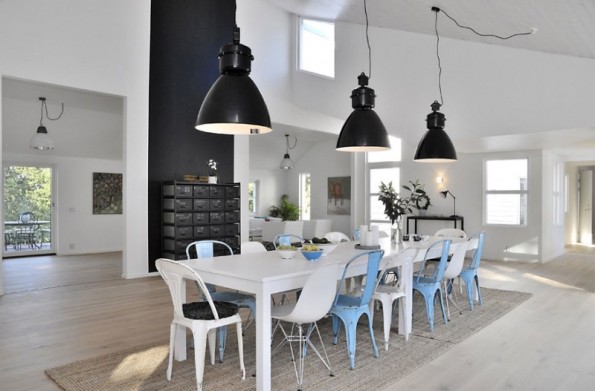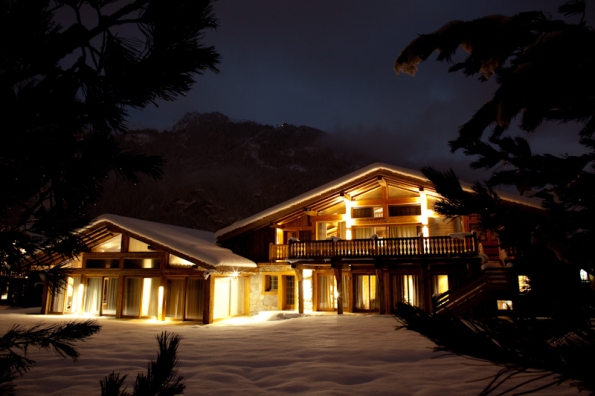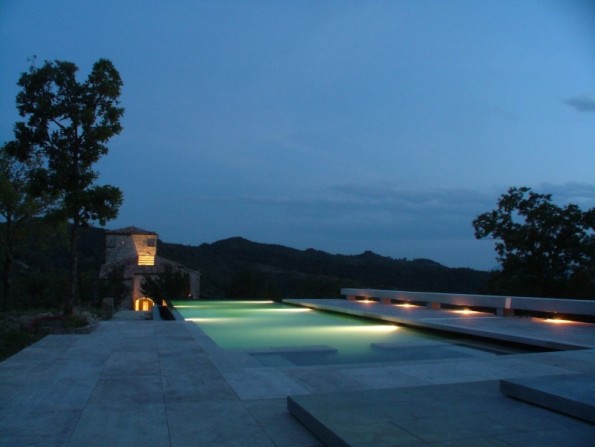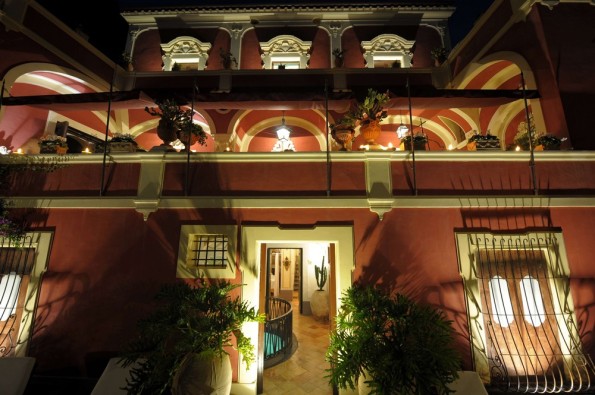Archive
Brook Farm in Simrishamn, Sweden.
This farm house is located in Simrishamn, Österlen in the southeastern part of the province of Scania, in Sweden. The 22,000 square foot park plot, consisting mostly of grown oaks, is surrounded by a stone wall. The property comprises spacious 500 square meters (5400 ft2) spread over a variety of amazing rooms. The austere exterior is characterized by horizontal white panels, galvanized metal roofs and large glass windows.
Chalet Des Druns, Chamonix.
This vast chalet of 700m2 was constructed for luxurious holiday rentals and combines contemporary French Alpine architecture and design with the practical necessities for weekly high-end rentals for both summer and winter. Le Chalet des Drus has a sumptuous indoor swimming pool and spa area which is very rare to be found in Chamonix. There is also a gym, hot tub, hammam and cinema room – this chalet offers 5-star accommodation from top to toe! The use of these traditional materials contrasts beautifully with the modern design features such as the glass stairway and slate dining table using iron legs from the workshop of Mr Eiffel, (architect of the Eiffel Tower). This creates a stunning harmony respecting traditional building materials, and techniques with modern design features and technology.
Torre di Moravola, medieval modernism.
Torre di Moravola is a 12th C retreat created from a medieval watchtower situated on a mountainside overlooking the Carpini valley in Umbria, Italy.
Outbuildings, gardens, terraces and a 25 metre infinity pool are aligned on an axis with the tower to maximise the dramatic 360 degree views over secluded valleys, unchanged for centuries, giving the sensation of being totally removed from the modern world.
Casa Sisal by Reyes Ríos + Larraín Arquitectos.
Located in Yucatan, Mexico, Hacienda Sac Chich was constructed Casa Sisal by Reyes Ríos + Larraín Arquitectos in 2010.
Palazzo barocco, Positano, Italy.
This stunning Baroque style Palace is one of a kind. It is located high in Positano, about 10 – 15 minutes walk up from the town and beach and has the most impressive views over the town, the typical Amalfi coastline and the Mediteranean sea. Its uphill position and property location makes it difficult to reach and is not advisable for guests with limited mobility. This palace is for rent by Leo Trippi Luxury Travel.
Vaucluse House by Bruce Stafford Architects.
Vaucluse House by Bruce Stafford Architects is situated on a narrow site with waterfront at one short end and parkland along the long northerly side. The prime design generator was to frame the various view opportunities from the moment one arrived off the street, by creating a range of different spaces, all connected to a central vertical and horizontal circulation spine on the long axis of the site. This resulted in a series of courtyards and volumetric experiences until arriving at the edge of the infinity pool. The courtyard and double volume living area allow other spaces to ‘borrow’ views by looking through them. The use of natural, textural finishes was core to the design brief, the clients wanting a warm, earthy aesthetic. Rich stone elements such as backlit Onyx and dry stacked quartz stone walls provide highlights in the material palette.
Capella Ixtapa Resort and Spa in Mexico.
High upon a majestic clif fside overlooking the azure Pacific is a place of awe-inspiring natural beauty. Time slows to the rhythm of waves against rocky spires. Sea breezes whisper through tropical groves. Welcome to Capella Ixtapa. Intimate in scale, discreet in every respect, Capella Ixtapa envelops you in tranquil seclusion. From the open sea just beyond, the resort’s interior spaces f low organically, an extension of their natural surroundings. Sweeping Pacific views, a private balcony and plunge pool g race each guestroom. Our Personal Assistants, always within reach, see that your every preference is met and every wish, fulfilled. It’s the Capella custom. All around you, endless ocean vistas cast their spell. Capella Ixtapa Resort and Spa in Mexico.
Villa Baie, Côte d’Azur.
The exteriors are set with extensive furnished terraces and a heated infinity pool facing the sea that extends with a lawned garden. On 3 levels distributed by a lift up to the solarium terrace, the interiors bathed with sunlight comprise, on the upper floor an entrance hall from the parking and garage, the master suite with dressing and bathroom, one double bedroom with bathroom and one double bedroom with shower, all opening onto the solarium terrace. Down, the main level opening onto terraces comprise a large living room, a dining room, a professional kitchen, a day toilet, a double bedroom with bathroom and a double bedroom with shower room. The pool level it set with a large furnished beach club and a service bedroom. Villa for rent by Leo Trippi.
Rustic House La Finca by UXUS.
La Finca by UXUS is located in one of the most picturesque villages in Mallorca, this rustic Spanish farm from the 13th century was transformed into a private family holiday residence. The interior atmosphere was designed as an eclectic balance between the comfortable rustic and clean sophistication. La Finca’s landscape design was inspired by the rough and dramatic Mallorcan terrain, which surrounds the property. Its gardens incorporate an orchard, ancient olive trees, a guesthouse and a 15 meter pool. The swimming pool is the centerpiece of the garden and is designed to appear suspended over the property’s orange orchard. The overall objective of La Finca was to visually blend the existing house, the natural surroundings and the new construction into a harmonious whole.
Apartment in the middle of Stockholm.
In the middle of Stockholm, you’ll find this internationally featured 340 m2 apartment on two floors that exudes character and is at the apex of architectural design. You’ll enjoy the excitement of the big city, with its restaurants, an international school and proximity to all that the city has to offer. In contrast, the apartment is a modern and tranquil oasis designed and renovated by architects Björn and Marianne Aaro for Filippa Knutsson. Source: skeppsholmen
Apartment in Stockholm.
Located on the island of Lilla Essingen, on the top floor of a waterfront building, this home consists of three rooms, a recently renovated kitchen and a 30 square meter terrace. Thanks to Skeppsholmen.
St Leon 10 by SAOTA and Antoni Associates.
St Leon 10 is located in the affluent suburb of Bantry Bay, in Cape Town, South Africa, the project was completed in 2006 by SAOTA and Antoni Associates.
Hotel Leela Goa, India.
Hotel Leela Goa Combine the opulence and luxury of The Leela with the natural beauty and Portuguese heritage of South Goa for the ultimate beach holiday. The hotel is set in 75 lush acres with a pristine beach, a 12 hole golf course and world class dining. While the rooms and suites, The Restaurant and the signature Jamavar have been designed by Jeffrey A. Wilkes, the principal designer of DESIGNWILKES, the art and embellishment has been done by Mrs. Madhu Nair.
Casa Hannah in Bali, Indonesia by Bo Design.
CASA HANNAH is ideally situated right at the heart of Seminyak, the trendiest district in Bali. Located 30/45 minutes away from the airport, this ultra-modern, incredibly bright villa is also just a few minutes from the beach and the sea.
Villa Hermosa in Costa Smeralda, Italy.
The villa has a private park of approx 5.000 sq. metres, large living room with exit on covered terraces and internal patio, dining room, kitchen, and outdoor dining area, 2 master bedrooms each one with bathrooms en-suite, 1 twin room with bathroom, 1 double room with bathroom and access to another room with 2 beds (ideal for kids). Laundry area with staff bedroom with 2 beds and bathroom. Large private swimming-pool with sea view, 2 covered parking places plus 1 uncovered. The villa is situated in a complex with custodian, share swimming-pool and direct access to the beach equipped with umbrellas and chairs.
This property is for sale by Christie’s International Real Estate
White House in Österlen, Sweden.
On a high and open location presents idyllic brook Hallagården. Location is private and the view and the open sea and rolling countryside. The 22,000 square foot park plot, consisting mostly of grown oaks, surrounded by a stone wall. The property comprises spacious 500 square meters spread over a variety of amazing room. The austere exterior with horizontal white panels, galvanized metal roof and large glass get nature to move into. The property is characterized by light and space and offers interior and exterior of a variety of exciting features. Admission Department is both practical and stylish with slate flooring from Calm, and a beautiful white oiled oak parquet.
This house is spotted on Skeppsholmen,
White Luxury house in Mykonos, Greece.
This stunning residence stands majestically on a rocky cliff above the new port of Mykonos. From its elevated position it affords breathtaking panoramic views of the town with its famous windmills, the Aegean Sea including the sacred island of Delos, and captivating sunsets. The property, dramatic and impressive, yet a serene and private haven, is only a few minutes away from the lively and cosmopolitan town of Mykonos.
SCULPTURED INTERIOR: Impeccably designed and decorated, the 650m2 villa is defined by a sophisticated minimal style. Its all-white rounded walls and gleaming floors exude a feeling of cool luxury and create a seamless flow of space. At the entrance of the main house a vertical picture window frames a striking view of the port below. The expansive living room includes appealing built-in sitting areas and several windows that take full advantage of the light and the fabulous sea and town views. A few steps lead up to the dining area with a fireplace and on to the unique fully-equipped kitchen. Special features include beautifully exposed rock formations, thick wood-beam ceilings, and plentiful arches. Two spacious master bedrooms with their own bathrooms complete this part of the house. In the garden, two stone-built independent suites allow guests to enjoy their privacy.
EXCEPTIONAL OUTDOORS: Broad stone-paved terraces surround the villa while fan-shaped pergolas and a covered dining area are ideal for relaxed
summer entertaining. A horizon swimming pool merges with the azure seascape and overlooks the town. The island’s natural rocky terrain is
perfectly preserved and highlighted with abundant mature cactuses. A separate studio for staff and sheltered parking space are situated at the side of the property. The land area is 4.000sq.m.
This property is for sale by Christie’s International Real Estate
House Sedibe by Nico van der Meulen Architects.
Situated within the heart of Bryanston in Johannesburg South Africa, this stand gracefully borders the Riverclub golf course. Positioned on top of a sloping site, it proudly elevates above its surroundings. Originally a single storey traditional house, this brief involved adding a second storey and increasing the areas to more than double its existing size. The style of the house was modernized, prioritizing the views, while ensuring natural northern light penetrates every room. The idea of elongating and stretching the building to its maximum length was birthed upon by studying the layout of the existing plan. Likened to an elastic band that is stretched, the concept resulted in lengthened facades that framed the landscape. Strategically using frameless folding doors allowed for a transparency on the two longest facades making this contemporary home truly unique. Brilliantly planned and designed, the layout of the house promises views of the golf course from almost every room. Long and narrow in form, the design was successful in seamlessly merging the interior with the exterior. Walking over a Koi pond before entering the house sets the tone of tranquility which engulfs you as you make your way through the well designed open plan double volume spaces. Suspended bridges and a glass staircase pierce the majestic double volume space contributing to the open and airiness of this design. In keeping with natural colours and materials Nico van der Meulen Architects ensured the house blends in with its surrounding. Architectural brilliance resulted in a design that presents unobstructed views to the park, while combining the practicality of everyday living with the comfort of luxurious open spaces.
House Sedibe by Nico van der Meulen Architects








































































































































































































































































































































































