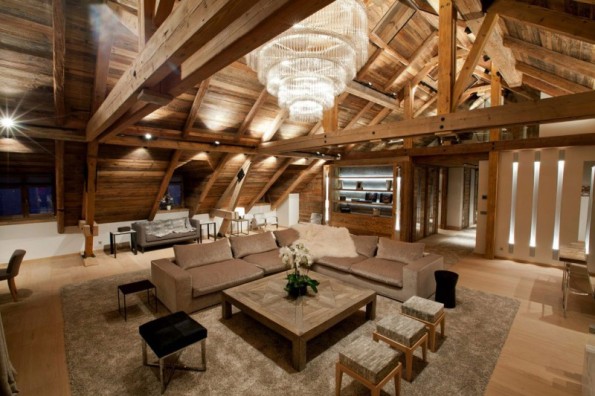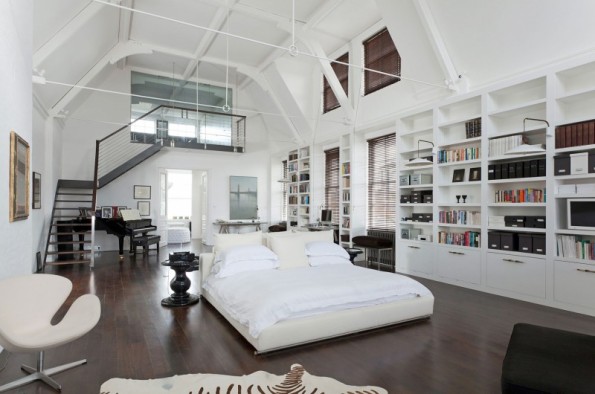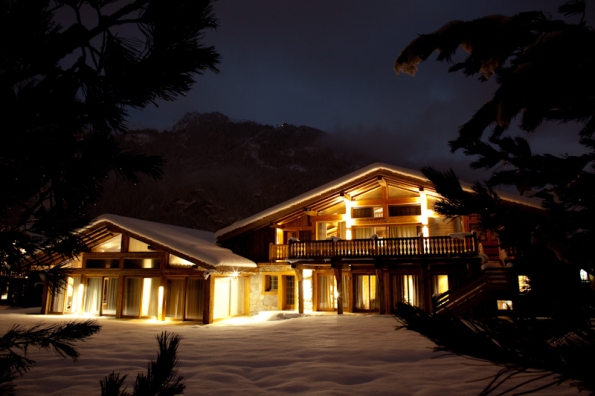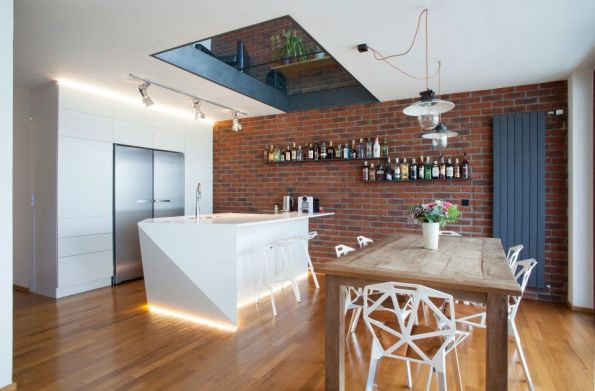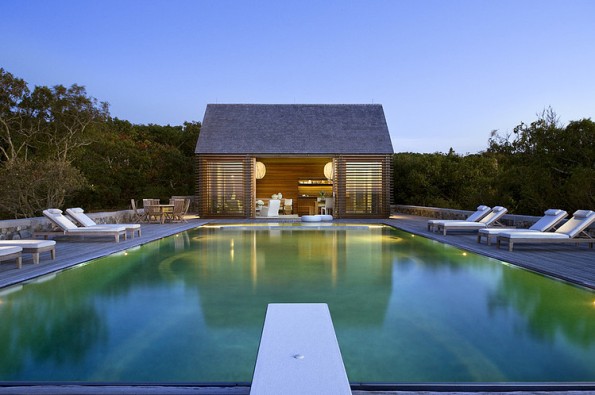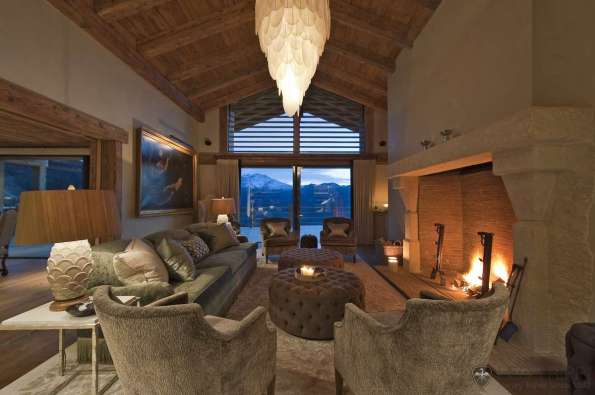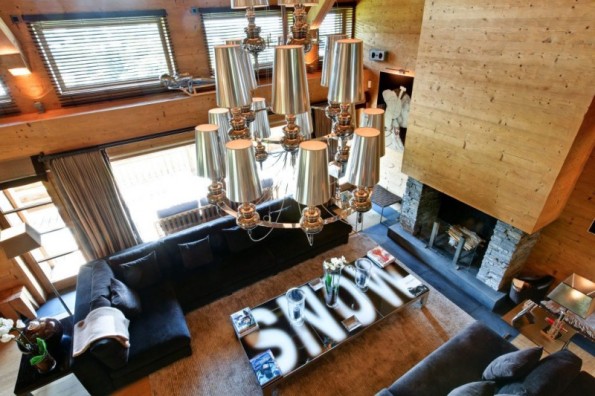Archive
Iced Winter by Bo Design.
Flawless Blake House in London.
The Blake Home is a spacious house in London, England characterized by its interior with white walls and high ceilings. The light penetrating the large windows and the white color of the walls makes the indoor space very welcoming, airy and classy. Everything is impeccable here, the colors are nicely mixed and the furniture was tastefully chosen. By admiring this house you get to pamper your eyes with endless beauty.
Chalet Des Druns, Chamonix.
This vast chalet of 700m2 was constructed for luxurious holiday rentals and combines contemporary French Alpine architecture and design with the practical necessities for weekly high-end rentals for both summer and winter. Le Chalet des Drus has a sumptuous indoor swimming pool and spa area which is very rare to be found in Chamonix. There is also a gym, hot tub, hammam and cinema room – this chalet offers 5-star accommodation from top to toe! The use of these traditional materials contrasts beautifully with the modern design features such as the glass stairway and slate dining table using iron legs from the workshop of Mr Eiffel, (architect of the Eiffel Tower). This creates a stunning harmony respecting traditional building materials, and techniques with modern design features and technology.
Cornlofts Triplex by B2 Architecture.
Located in the Cornlofts, a former industrial building, in Prague´squarter Karlin, recon-structedfortheres¬i¬den¬tial use based on the design of Baum¬schlagerEberleArchitek-tenfromWien . The design for a Live/ Work unit eschewsconventionallofttypologies in order to maximize square footage and natural light. Portions of the original floor plate is removed while new glass plates are insertedinto a centralvoid. As a result, this formalgestureincreasesoverall square footagewhilesimultaneouslyprovidingunexpected views and natural light throughout. Architect In Charge: Barbara Bencova, Architects: B2 Architecture.
Compound in the dunes by Ike Kligerman Barkley.
Compound in the dunes by Ike Kligerman Barkley is on a rolling site overlooking the Atlantic Ocean, this beach house brings together two contrasting ideas – nineteenth century Shingle Style design, and a contemporary preference for material and textural expression over architectural detail. While the exterior captures the local design aesthetic, the interior treats light, space and surface in a distinctly modern fashion. Photographer: Peter Aaron / Esto.
Chalet Vardar, Verbier.
The stunning property in the Sonalon area of Verbier was completed in 2011. It occupies an enviable position in the heights of Verbier, with unparalleled views of the village below and the surrounding mountains. The exterior of the chalet has been traditionally designed with the use of old wood in keeping with the local architecture. The interior was artfully designed by a leading London based interior designer. Chalet for rent by Leo Trippi Luxury Travel.
Chalet Indigo by Bo Design.
Indigo is a rustic chalet with its exterior of stone and wood, belies its modern interior, decorated with a combination of tasteful pieces which come together splendidly and create the coziest of environments views, constructed by Bo Design.
Italian Private Penthouse by Menzo Architettura & Design.
Located in Udine, Italy, this Italian penthouse was designed by Menzo architettura & Design. The custom-design of the furniture in this penthouse in Udine is based on modern and minimalist elements that adapt to the existing environment and fit with the wood truss which has been laid bare. The materials and surfaces used, such as the suspended marble washbasins, the glossy white lacquered surfaces of the furniture, and the wood-paneled wardrobe enhance natural simplicity in the living spaces.
Apartment in Stockholm.
Located on the island of Lilla Essingen, on the top floor of a waterfront building, this home consists of three rooms, a recently renovated kitchen and a 30 square meter terrace. Thanks to Skeppsholmen.
Chalet E 1850 in Courchevel.
The spacious chalet has a total surface of 550 square meters, and hosts up to 10 people. It is spread over 4 levels with lifts providing access to all levels. The top level (level 2) of the majestic chalet houses the living room with the dining area, the sitting area arranged around the fireplace, home cinema, billiard area, the terrace-with-a-view, the professional kitchen and a guest cloakroom. The main entrance on level 1, houses the master bedroom (BR1), with dressing facilities and a beautiful gas fireplace, as well as bedrooms 2 and 3. All 3 these bedrooms have double beds, en suite bath & shower rooms and flat screen television. On level 0 we find BR4 and BR5, with 2 single beds in each, en suite bathrooms and flat screen television. The floor also houses the games room for kids, cinema room, ski room with ski boot dryer, glove dryer, sky clothes dryer, shower and w.c. and the garage. The magnificent relaxation facilities are situated on the lower floor (level 0) where we find the indoor swimming pool with bar, spa area with sauna, Hammam, shower and massage table, gym area, laundry room with washing machine and dryer.
White House in Österlen, Sweden.
On a high and open location presents idyllic brook Hallagården. Location is private and the view and the open sea and rolling countryside. The 22,000 square foot park plot, consisting mostly of grown oaks, surrounded by a stone wall. The property comprises spacious 500 square meters spread over a variety of amazing room. The austere exterior with horizontal white panels, galvanized metal roof and large glass get nature to move into. The property is characterized by light and space and offers interior and exterior of a variety of exciting features. Admission Department is both practical and stylish with slate flooring from Calm, and a beautiful white oiled oak parquet.
This house is spotted on Skeppsholmen,
Interno Fraciscio by Studio Fanetti.
the apartment had such height that the firm has decided to use to split the space. It was given a second wood skin that gives a special atmosphere of uniformity. It looks like a block of wood from which was “carved a house” and the various local and furniture arise from the block by subtraction of matter. There seems to be no need for walls like a second skin made of larch. In the study and construction of this apartment, particular attention was paid to the combination and processing of materials: larch wood wax, as well as stone slabs in large format tailored to the floors, antique iron beams with treatment acid to the backbone of the loft and filling encaustic, also with wax finish, the walls of bathroom and kitchen. Coatings and fillings alternate shaved walls with plaster and deliberately left blank in order to lighten the effect paneling and markedly increase the perception of interior space. The internal design has resulted in the organization of the spaces designed in such a way as to make possible the more articulated and functional. The entrance opens onto the living area entirely in larch continues in the kitchenette. The living area, intentionally no continuity to other areas areas, then opens into a second space is amazing for the articulation of the flows of both visual and walkway. Opening the door of the large cube of wood leads to the sleeping area where a central staircase divides the two bedrooms and leads upstairs where we find the study on suspended double bedroom. A transparent floor opens up space otherwise a bit ‘stuffy. The tour continues in the area for guests with two large mattresses, sofas in so far as the ceiling closes truss.
Interno Fraciscio by Gianluca Fanetti
76 Crosby Street, Soho, New York City.
An unparalleled Penthouse awaits at the pinnacle of 76 Crosby Street Condominiums. With five bedrooms (convertible seven), four and one half baths, plenty of wide open space, soaring 12’3″ ceilings, lit by way of window after window, this space offers room to grow and then some. The master suite is the ultimate retreat featuring two large walk-in closets and a tranquil marble master bath designed for the ultimate in relaxation. Also, on this floor, three more bedrooms and two and one half more baths, as well as a large media room/ playroom, a home office and a laundry room complete with two oversized washers and dryers. Head up to the second floor by way of a stair case that encircles a two-story Balinese wall and find even more room to spread out. A second stunning dining room opens up to a full outdoor kitchen. A media room offers a cozy haven lit by an enormous skylight and warmed by a gas fireplace. Another home office is tucked away for privacy. Swing open the French doors to reveal an incredible 3,073 square foot private roof deck with an outdoor fireplace and plenty of seating on which to unwind. Also on this floor, a home gym with access to a secluded grotto offering a soothing hot tub and outdoor shower. As an added convenience, the second floor also features a service kitchen (with dumbwaiter to the main kitchen) with wine storage, and an additional bedroom and full bath.
Lai Residence by PMK+Designers.
This two-story penthouse apartment embodies many of PMK’s ideas about integration between space, architecture, urban living, and spirituality into everyday life. Designed for a young couple with a recent newborn daughter, this residence is centered on a common area on the lower floor that supports a wide range of activities, from cooking and dining, family entertainment and music, as well as coming together as a family by its visually seamless transitions from inside to outside to merge the house into its’ cityscape. The large two-story volume of the living area keeps the second floor connected containing a semi-private master bedroom, walk-in closet and master bath, plus a separate private study. The integrity of the home’s materials was also an important factor in the design—solid woods, concrete, and raw metal were selected because they stand up to day to day needs of a family’s use yet look even better with age. Brick wall surfaces are carefully placed for the display of art and objects, so that these elements are integrated into the architectural fabric of the space.
Les Gentianes 1850, Chalet in Courchevel.
Chalet Gentianes is found in arguably one of the best locations in Courchevel. A true Winter-wonderland, surrounded by snow covered trees, it truly is a ski-in ski-out chalet. It has been built in a sympathetic alpine style with wood interiors, exposed ceiling beams and a cosy fireplace in the living room. Chalet Les Gentianes is a spectacular chalet with a swimming pool, complete with Jacuzzi and steam room. Although the chalet is away from the main road and intensely private, the centre of Courchevel is less than five minutes walk away, with its renowned restaurants, bars shopping and nightlife. The chalet comprises of six en suite bedrooms, each with a dressing area, plasma TV, DVD player and iPod dock. The chalet′s spa is of the very highest standard found in a private chalet with a 7m x 3m swimming pool, a jacuzzi and steam room.
SF LOFT Wardell+Sagan Projekt
Converted a former 3200 square foot (300 square meters) former Chinese Laundry and Tooth Powder Factory into a modern open loft with roof deck and two internally placed shipping containers to showcase an urban art collection. Wardell+Sagan Projek
Mini house of 23 sqm.
Industrial Loft in Minsk, Belarus.
Interesting and unusual design by Alexander Uglyanitsa, developed for a Minsk, Belarus project, with furniture mostly Riva by Pininfarina.
London House With a Retractable Glass Roof.
Located in Chelsea, an affluent area of central London, is a home with a unique feature. The four bedroom, four bathroom home has a top floor family area with a retractable glass roof.
