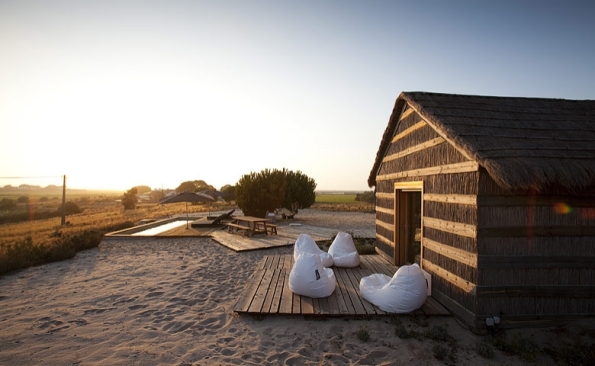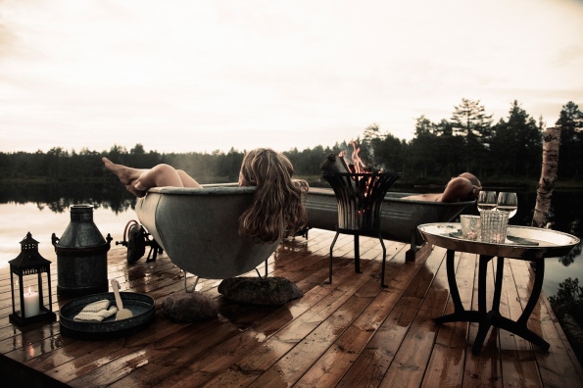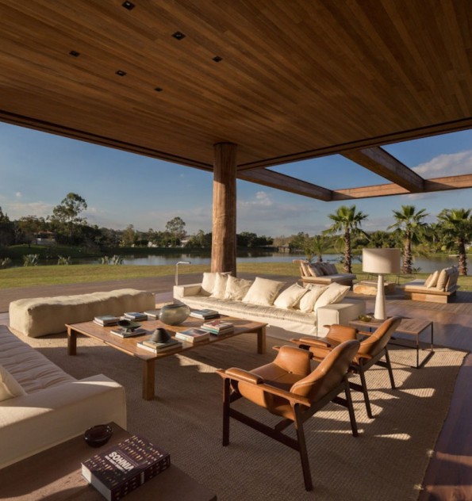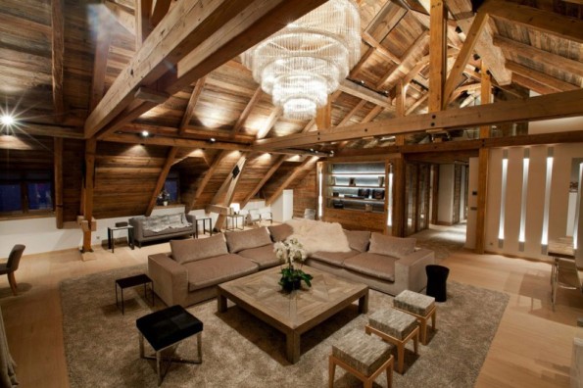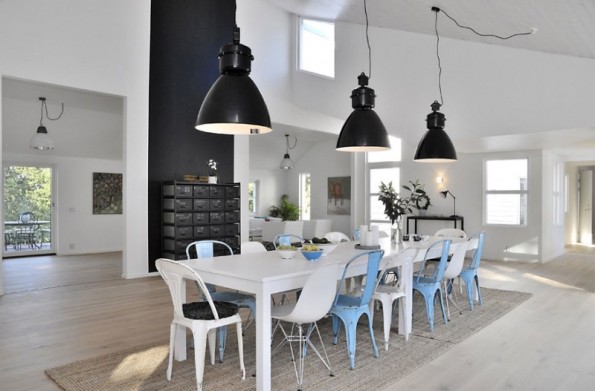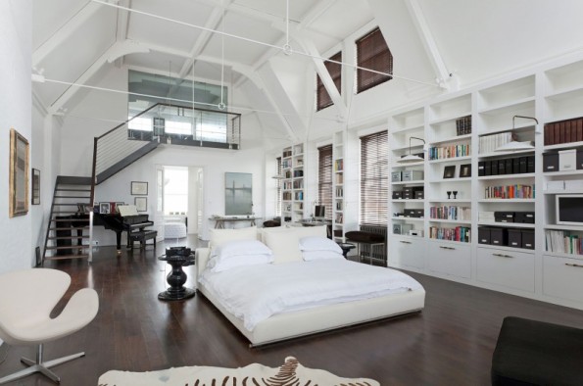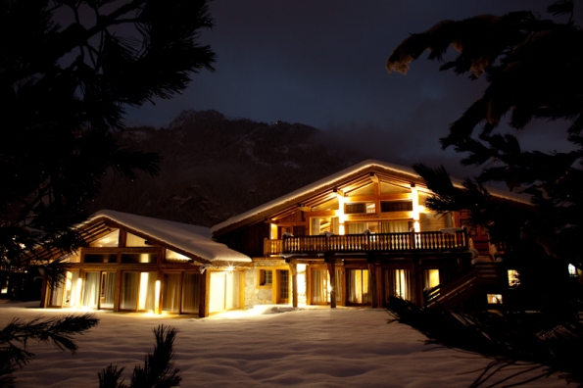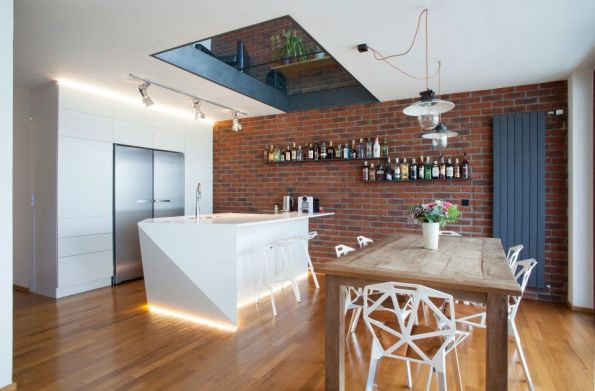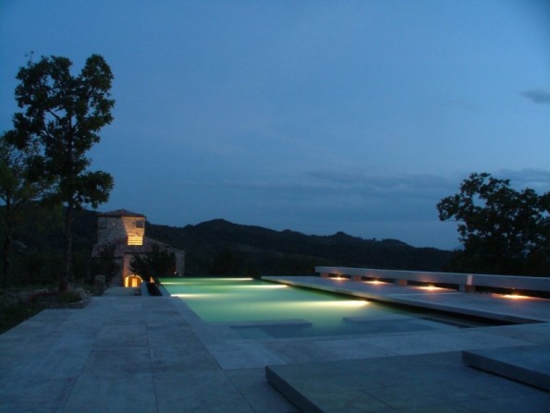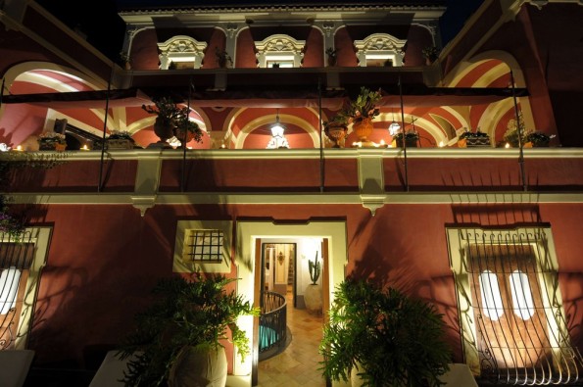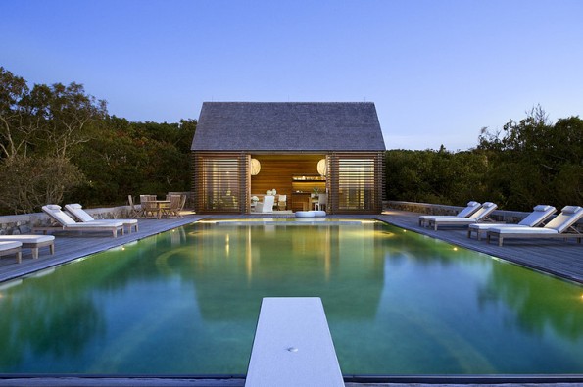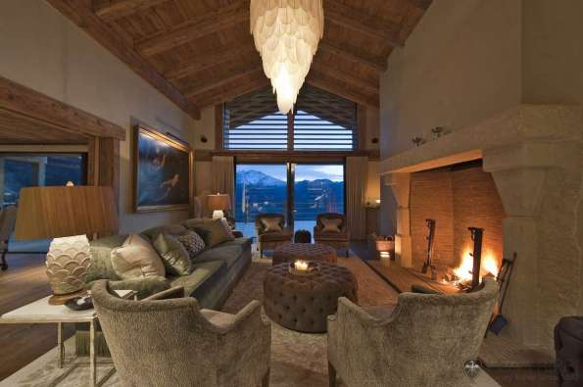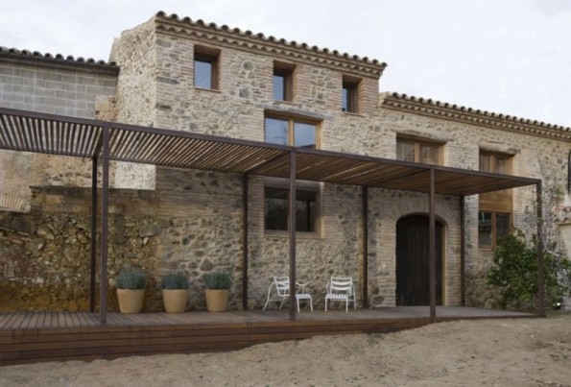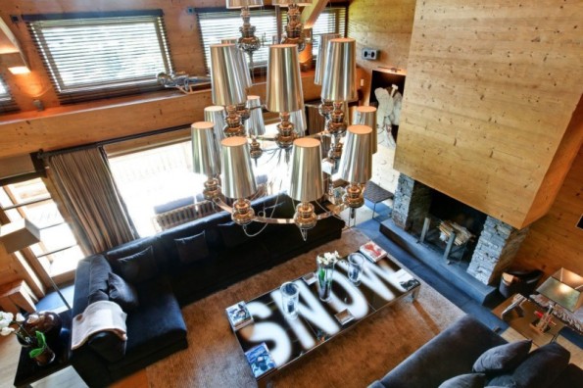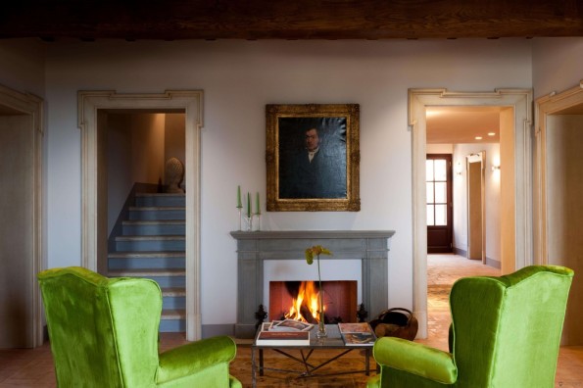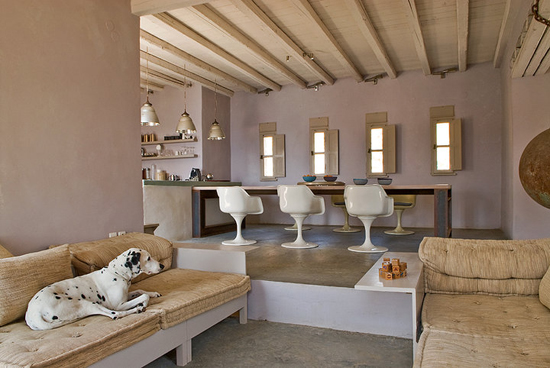www.myhouseidea.com
.
.
We are pleased to inform you that starting now you can follow houseidea in our new web site:
.
.
www.myhouseidea.com
.
.
Get Inspired and Enter your email in www.myhouseidea.com to get FREE blog updates.
.
.
.
Get Inspired and Enter your email in www.myhouseidea.com to get FREE blog updates.
.
CasasNaAreia in Portugal.
If you’ve been aching for a peaceful escape that’s both eco and modern, we couldn’t think of a more stunning place to sit back and relax than Casas na Areia in Comporta, Portugal. Designed by architects Aires Mateus, this gorgeous retreat takes old masonry buildings and turns them into new, contemporary structures set upon the sand. Creating a delicate balance between the natural landscape and modern architecture, Aires Mateus’ design is able to evoke a poetic visual and visceral experience from its inhabitants.
Canvas hotel 2012 Season.
The Canvas Hotel is situated in Nissedal Kommune in Telemark, two kilometres from the nearest road. The main dining, bar and utility area is located in the center of the small collection of 9 yurts spread out on the island. The total capacity is 20 guests in yurts with 2 or 4 beds. The yurts Each yurt has wooden flooring, a wood stove and very comfortable beds. The showers are situated next to the sauna yurt. Leave two coffee cups on the steps in front of the yurt in the evening before you go to bed, and and you will be woken up with fresh coffee in the morning.
FC ITU house by Studio Arthur Casas.
FC ITU house by Studio Arthur Casas is located about an hour from São Paulo, the house in Itu is a refuge for a young couple with children. A prime position on the banks of a small lake and the presence of a large yellow ipe tree led us to create a house that takes maximum advantage of the landscape.
Iced Winter by Bo Design.
Brook Farm in Simrishamn, Sweden.
This farm house is located in Simrishamn, Österlen in the southeastern part of the province of Scania, in Sweden. The 22,000 square foot park plot, consisting mostly of grown oaks, is surrounded by a stone wall. The property comprises spacious 500 square meters (5400 ft2) spread over a variety of amazing rooms. The austere exterior is characterized by horizontal white panels, galvanized metal roofs and large glass windows.
Flawless Blake House in London.
The Blake Home is a spacious house in London, England characterized by its interior with white walls and high ceilings. The light penetrating the large windows and the white color of the walls makes the indoor space very welcoming, airy and classy. Everything is impeccable here, the colors are nicely mixed and the furniture was tastefully chosen. By admiring this house you get to pamper your eyes with endless beauty.
Chalet Des Druns, Chamonix.
This vast chalet of 700m2 was constructed for luxurious holiday rentals and combines contemporary French Alpine architecture and design with the practical necessities for weekly high-end rentals for both summer and winter. Le Chalet des Drus has a sumptuous indoor swimming pool and spa area which is very rare to be found in Chamonix. There is also a gym, hot tub, hammam and cinema room – this chalet offers 5-star accommodation from top to toe! The use of these traditional materials contrasts beautifully with the modern design features such as the glass stairway and slate dining table using iron legs from the workshop of Mr Eiffel, (architect of the Eiffel Tower). This creates a stunning harmony respecting traditional building materials, and techniques with modern design features and technology.
Cornlofts Triplex by B2 Architecture.
Located in the Cornlofts, a former industrial building, in Prague´squarter Karlin, recon-structedfortheres¬i¬den¬tial use based on the design of Baum¬schlagerEberleArchitek-tenfromWien . The design for a Live/ Work unit eschewsconventionallofttypologies in order to maximize square footage and natural light. Portions of the original floor plate is removed while new glass plates are insertedinto a centralvoid. As a result, this formalgestureincreasesoverall square footagewhilesimultaneouslyprovidingunexpected views and natural light throughout. Architect In Charge: Barbara Bencova, Architects: B2 Architecture.
Torre di Moravola, medieval modernism.
Torre di Moravola is a 12th C retreat created from a medieval watchtower situated on a mountainside overlooking the Carpini valley in Umbria, Italy.
Outbuildings, gardens, terraces and a 25 metre infinity pool are aligned on an axis with the tower to maximise the dramatic 360 degree views over secluded valleys, unchanged for centuries, giving the sensation of being totally removed from the modern world.
Casa Sisal by Reyes Ríos + Larraín Arquitectos.
Located in Yucatan, Mexico, Hacienda Sac Chich was constructed Casa Sisal by Reyes Ríos + Larraín Arquitectos in 2010.
Palazzo barocco, Positano, Italy.
This stunning Baroque style Palace is one of a kind. It is located high in Positano, about 10 – 15 minutes walk up from the town and beach and has the most impressive views over the town, the typical Amalfi coastline and the Mediteranean sea. Its uphill position and property location makes it difficult to reach and is not advisable for guests with limited mobility. This palace is for rent by Leo Trippi Luxury Travel.
Compound in the dunes by Ike Kligerman Barkley.
Compound in the dunes by Ike Kligerman Barkley is on a rolling site overlooking the Atlantic Ocean, this beach house brings together two contrasting ideas – nineteenth century Shingle Style design, and a contemporary preference for material and textural expression over architectural detail. While the exterior captures the local design aesthetic, the interior treats light, space and surface in a distinctly modern fashion. Photographer: Peter Aaron / Esto.
Chalet Vardar, Verbier.
The stunning property in the Sonalon area of Verbier was completed in 2011. It occupies an enviable position in the heights of Verbier, with unparalleled views of the village below and the surrounding mountains. The exterior of the chalet has been traditionally designed with the use of old wood in keeping with the local architecture. The interior was artfully designed by a leading London based interior designer. Chalet for rent by Leo Trippi Luxury Travel.
Housing and winery in the Priorat Region by Minim.
Modern interiors in a rural setting, The MINIM interior design studio executed both the planning of the building and the interior design of this old mill, which was turned into a house and a winery featuring one of the region´s finest wines. The restoration respected the original space and included a bold “sculpture-staircase” in order to organize the building internally. Agnés Blanch and Elina Vila. Sergio Remacha, MINIM architect.
Chalet Indigo by Bo Design.
Indigo is a rustic chalet with its exterior of stone and wood, belies its modern interior, decorated with a combination of tasteful pieces which come together splendidly and create the coziest of environments views, constructed by Bo Design.
Le Crete, Tuscany, Italy.
Le Crete Senese, the most suggestive Tuscan scenery, known all over the word for its golden rolling hills, winding roads with lined up cypresses leading to castles and villas. If this is the Tuscany you are looking for, search no more. Close to Siena, Montalcino, Montepulciano, imposing Villa Le Crete is pure Tuscan style. Its owners have put a lot of passion, taste and experience (one of them is an architect) in its renovation to reach excellence, a mix of tradition to satisfy the historical monuments, that supervised the renovation of this piece of history, and modernity. Each room is different, with rich silky fabrics and antic furniture, as well as marble stones for modern and unique bathrooms, where originality and functionality meet for a stunning result.
Vaucluse House by Bruce Stafford Architects.
Vaucluse House by Bruce Stafford Architects is situated on a narrow site with waterfront at one short end and parkland along the long northerly side. The prime design generator was to frame the various view opportunities from the moment one arrived off the street, by creating a range of different spaces, all connected to a central vertical and horizontal circulation spine on the long axis of the site. This resulted in a series of courtyards and volumetric experiences until arriving at the edge of the infinity pool. The courtyard and double volume living area allow other spaces to ‘borrow’ views by looking through them. The use of natural, textural finishes was core to the design brief, the clients wanting a warm, earthy aesthetic. Rich stone elements such as backlit Onyx and dry stacked quartz stone walls provide highlights in the material palette.

















